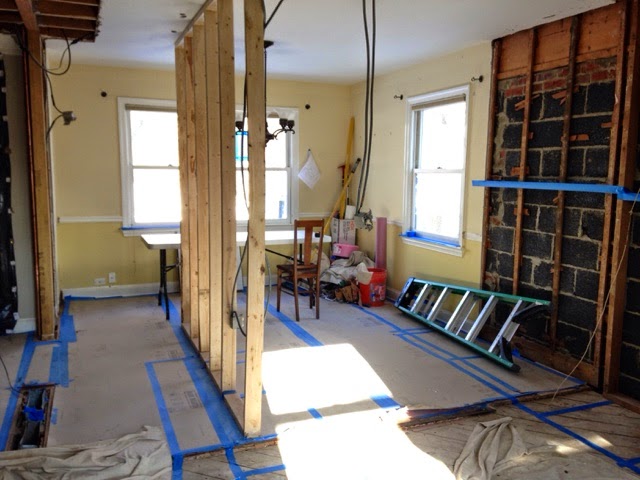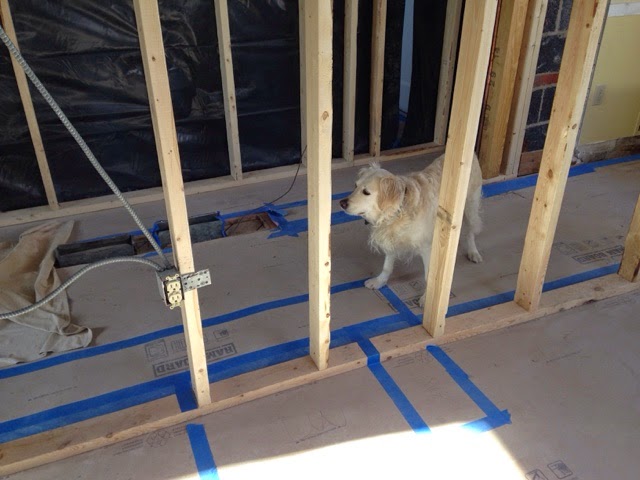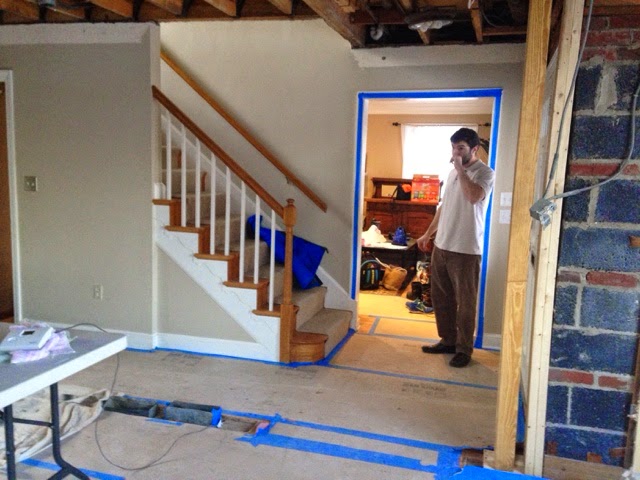Finally!!
Some progress is being made although at a tortuously slow pace from my perspective. Contractor is working towards a framing inspection on all three spaces at one time. This means that even though the kitchen framing is done work is only happening on the outside until the those spaces are ready for the framing inspection as well. After that the electrician will wire all three spaces at once and then we'll get an electrical inspection. After that insulation will be put in, insulation inspection done and then drywall.
The other day I told the foreman that he needed to stop demoing things and build me something or I was going to lose it. He found this quite amusing, and I think endearing, and was very excited to show me the skeleton of my new vestibule when I got home from work. Below is the frame of what will be a 4 ft x 7 ft new front entry. This space will eat into our front porch but will also be unified with both the existing front entry and entire newly opened space, thus stoping the feeling of almost tripping on the stairs upon entry and enlarging the whole feel of the main floor (I hope).
 |
| New vestibule |
Below you can see the start of our newly enlarged mudroom. We had intended this to be much smaller but when they started laying it out I realized just how tiny, useless and visible from the kitchen it would be. I had always wanted sliding glass doors and a connection to the family room deck so we decided to make the mudroom into an "L" shape, along the back of the garage - allowing for the sliders, and thus lots more natural light, a better view of the back yard, and the gained space of the door swing. The mudroom as originally planned was going to basically be 6 ft by 8 ft, but this one will be an L which is 6 ft by 10 ft and then to the left another 6 ft by 12 ft. In order to do this we had to disassemble the entire main deck and rebuild it, which was an expense we hadn't planned on just yet.
 |
| Floating foundation started and footers ready for filling. And lots of mud being made. |
 |
| Outline of new mudroom/outdoor connection |
The part which connects to the kitchen is not going to have much in it and I was warned it will just be a hallway. However this hallway will connect my kitchen, garage (the two doors currently in view) mudroom (the part along the garage) and deck/backyard area, so to me that's a pretty useful hallway. Also now the actual mudroom contents can be hidden along that back wall and not in view of the kitchen and dining area. So while this change added almost 30% to the cost of the project, it is really going to be incredibly useful. My only concern now is whether we're getting into the "we should have gone whole hog and put a huge addition off the back" but that would have been considerably more still and that was just not in the cards, nor even really necessary. I never wanted and don't need a huge house.
Hoping that this week the rest of this structure gets built and we can get on with actually finishing the inside space.
Hoping that this week the rest of this structure gets built and we can get on with actually finishing the inside space.













